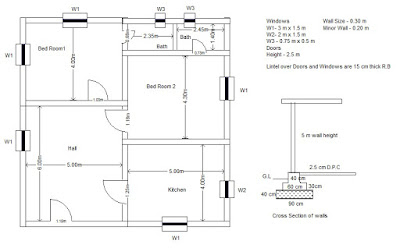 |
| Residential Building |
- Earthwork in Excavation
- Cement Concrete in Foundation
- First Class Brickwork in 1:6 cement sand in foundation and plinth
- 2.5 cm Damp proof course and
- First class brickwork with cement mortar in superstructure
Centre to Centre Length of Walls
Hall and Bed Room1
c.to c. Long walls =6+(2x0.15)+.03+0.3=10.6 m
c.to c. Short walls=5+0.3=5.3 m
Kitchen, bath and Bed Room2
c.to c. Long walls =4+4.3+(0.3x2)+1.4+(2x0.15)=10.6 m
c.to c. Short walls=5+0.3=5.3 m
bath = 1.4+(2x0.1)=1.6 m
Abstract of Quantity
- Earthwork Excavation - 53.46 cu m
- Cement Concrete in Foundation - 23.76 cu m
- Brickwork in Foundation - 23.11 cu m
- Damp proof Course - 24.99 sq m
- Brickwork in superstructure - 87.06 cu m






No comments